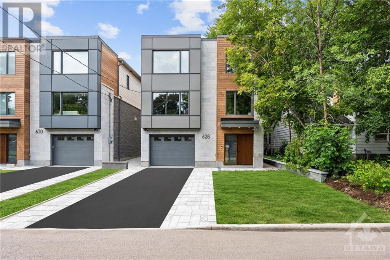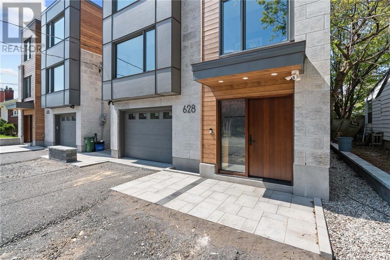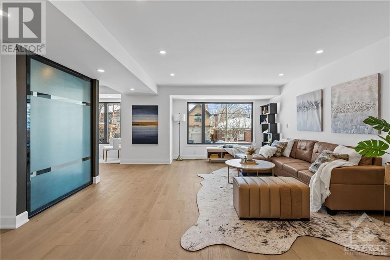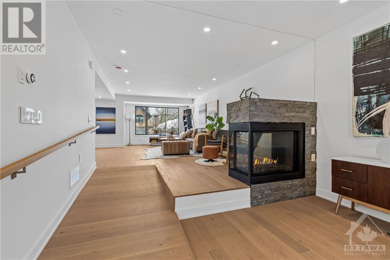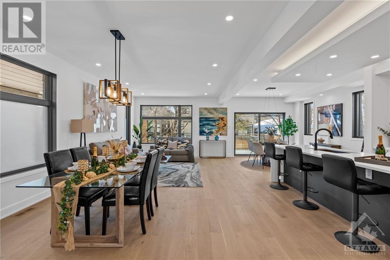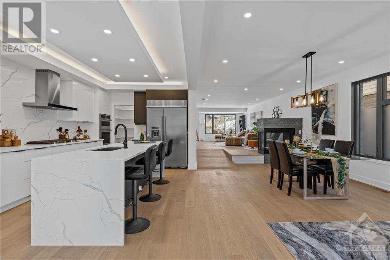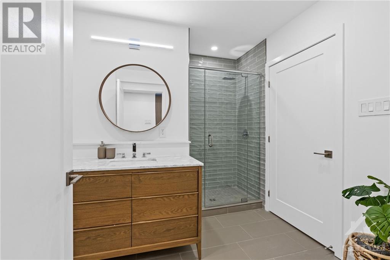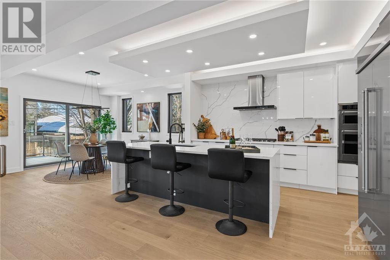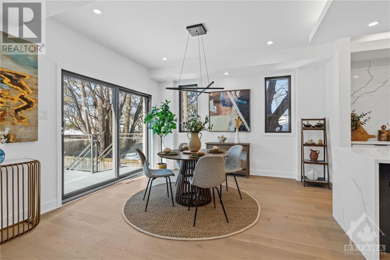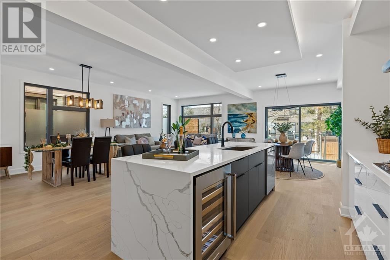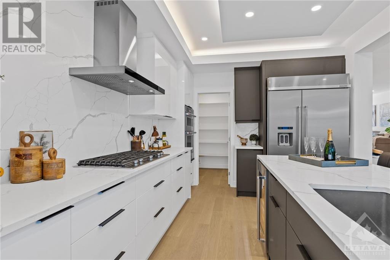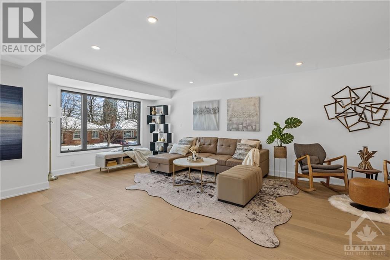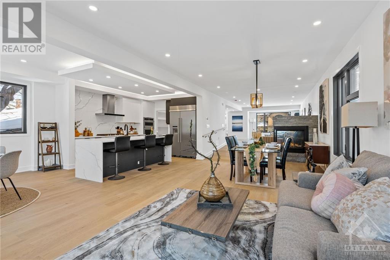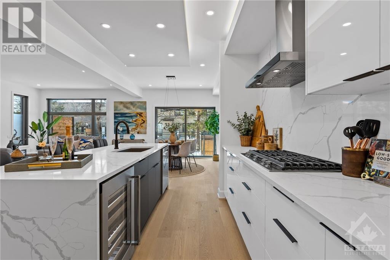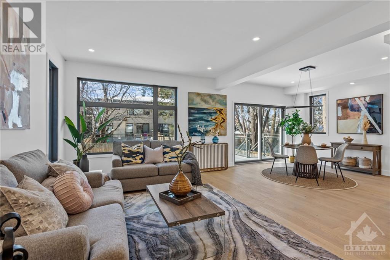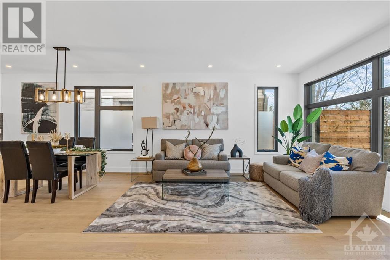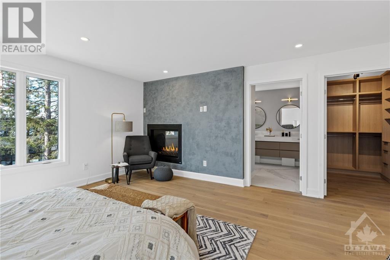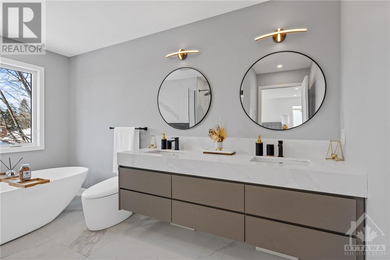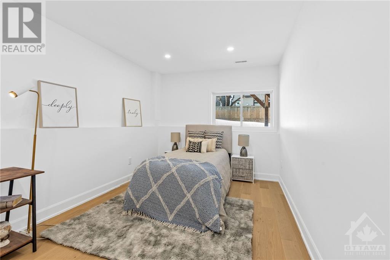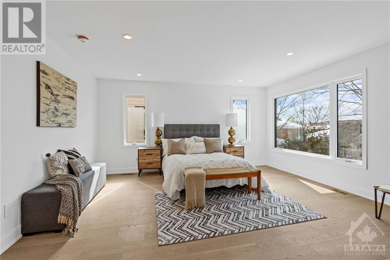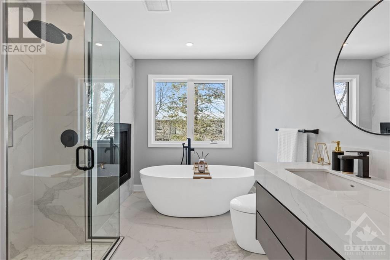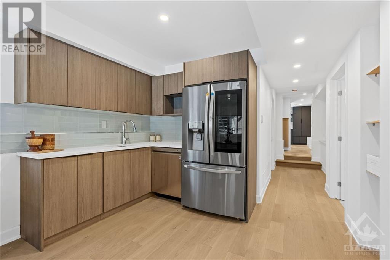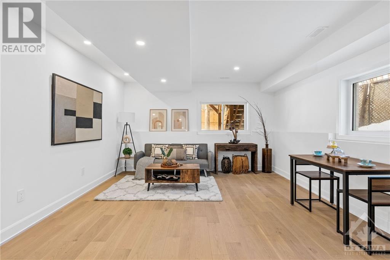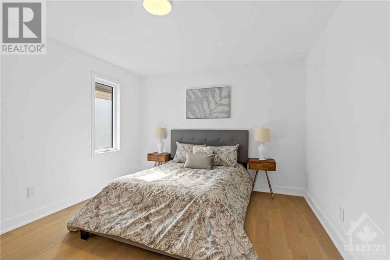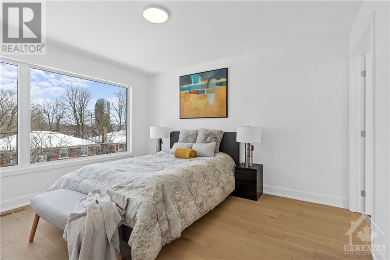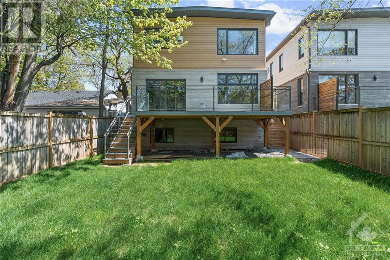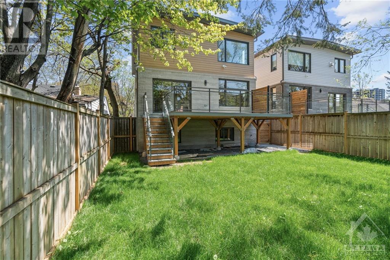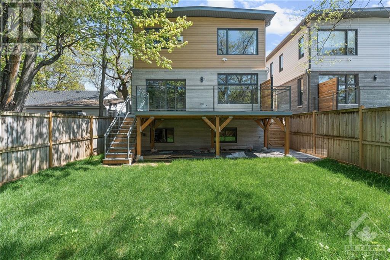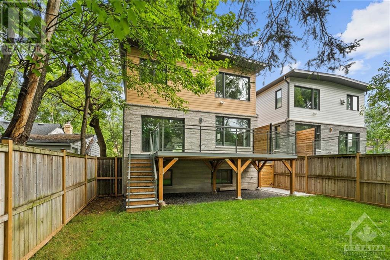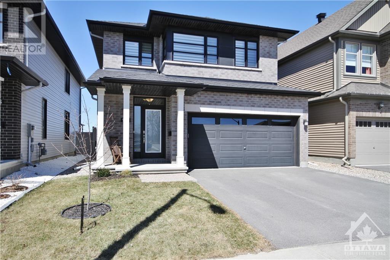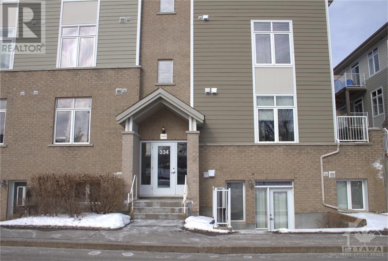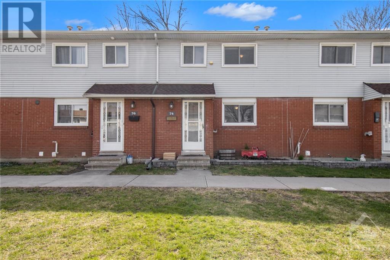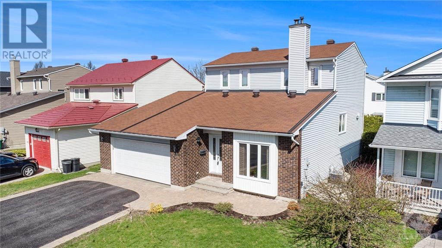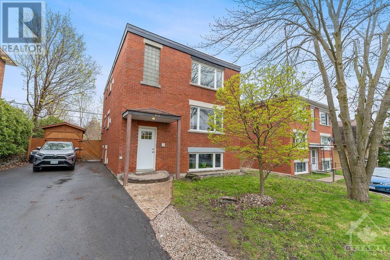| Bathroom Total | 5 |
| Bedrooms Total | 4 |
| Half Bathrooms Total | 1 |
| Year Built | 2023 |
| Cooling Type | Central air conditioning, Air exchanger |
| Flooring Type | Hardwood, Tile |
| Heating Type | Forced air |
| Heating Fuel | Natural gas |
| Stories Total | 3 |
| Living room | Second level | 24'3" x 13'5" |
| Family room | Second level | 13'8" x 12'11" |
| Dining room | Second level | 13'5" x 10'10" |
| Kitchen | Second level | 15'2" x 10'7" |
| 2pc Bathroom | Second level | Measurements not available |
| Eating area | Second level | 10'1" x 7'10" |
| Primary Bedroom | Third level | 15'10" x 15'9" |
| 6pc Ensuite bath | Third level | Measurements not available |
| Other | Third level | Measurements not available |
| Laundry room | Third level | 8'7" x 6'0" |
| Bedroom | Third level | 13'0" x 11'3" |
| 3pc Bathroom | Third level | Measurements not available |
| Bedroom | Third level | 12'9" x 10'2" |
| Other | Third level | Measurements not available |
| 3pc Ensuite bath | Third level | Measurements not available |
| Loft | Third level | 12'7" x 7'2" |
| Foyer | Main level | 7'7" x 7'0" |
| 3pc Bathroom | Main level | Measurements not available |
| Recreation room | Main level | 12'2" x 11'9" |
| Kitchen | Main level | 7'10" x 6'11" |
| Bedroom | Main level | 14'9" x 7'5" |

Innovation Realty Ltd.
8221-B Campeau Drive
Kanata, ON K2T 0A2
Phone (613) 755-2278
Fax (613) 755-2279

The trade marks displayed on this site, including CREA®, MLS®, Multiple Listing Service®, and the associated logos and design marks are owned by the Canadian Real Estate Association. REALTOR® is a trade mark of REALTOR® Canada Inc., a corporation owned by Canadian Real Estate Association and the National Association of REALTORS®. Other trade marks may be owned by real estate boards and other third parties. Nothing contained on this site gives any user the right or license to use any trade mark displayed on this site without the express permission of the owner.
powered by webkits


