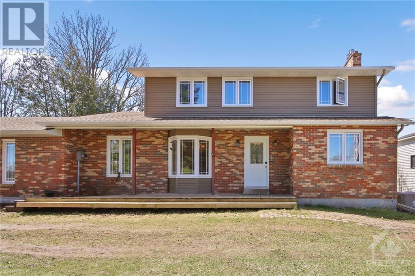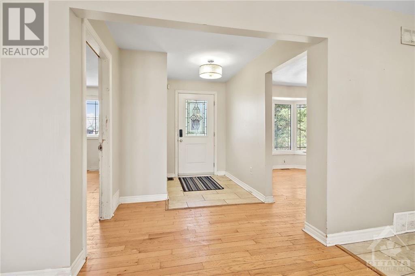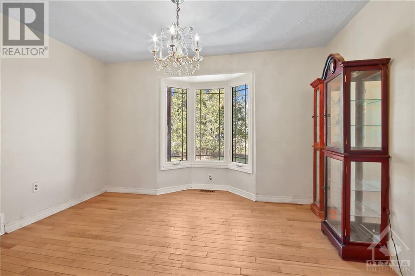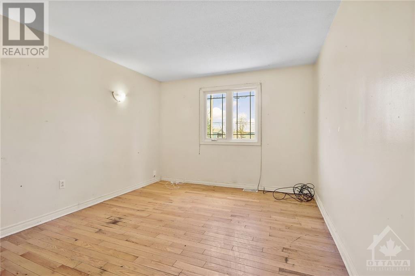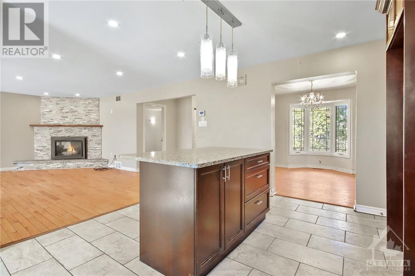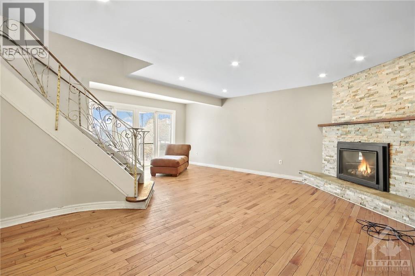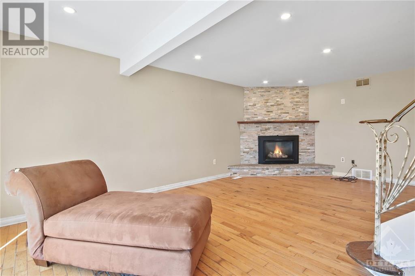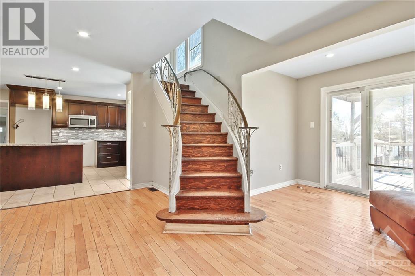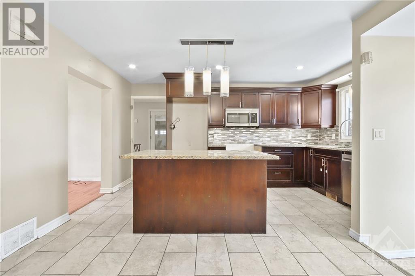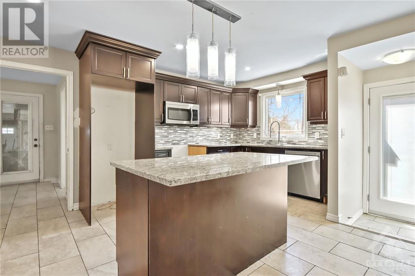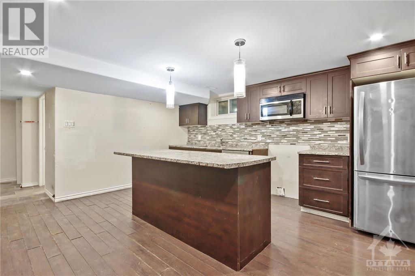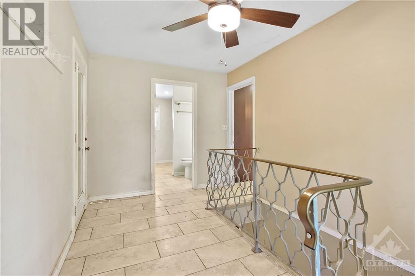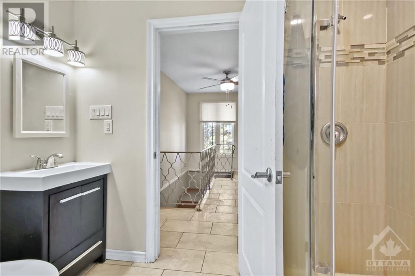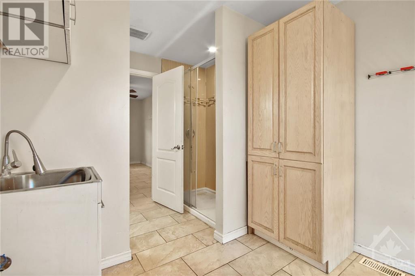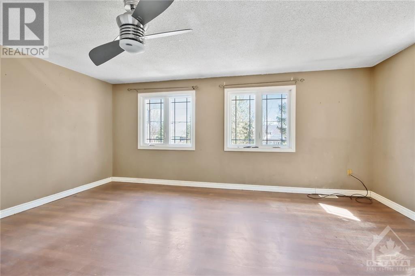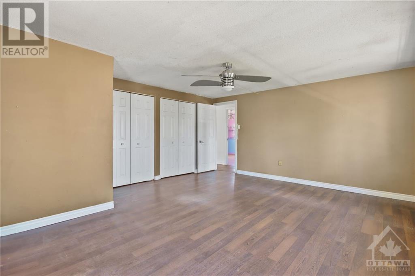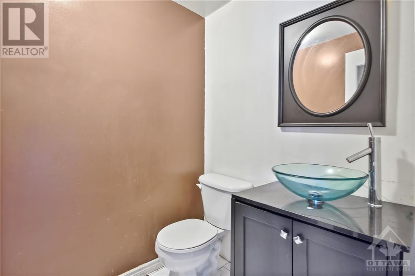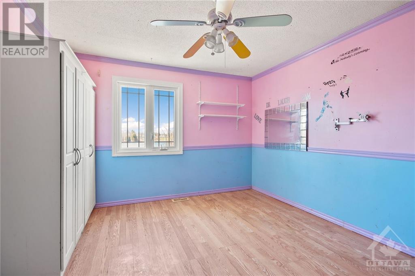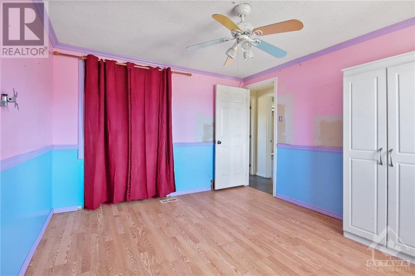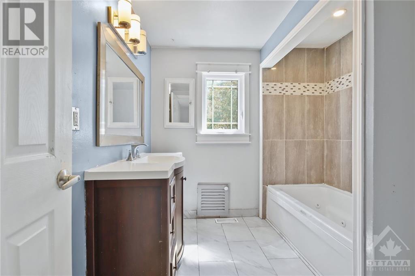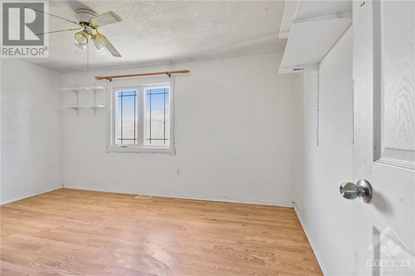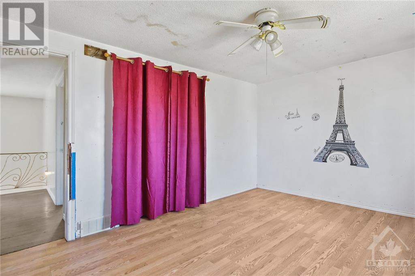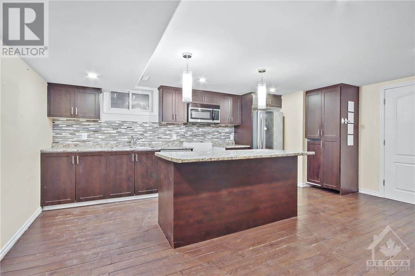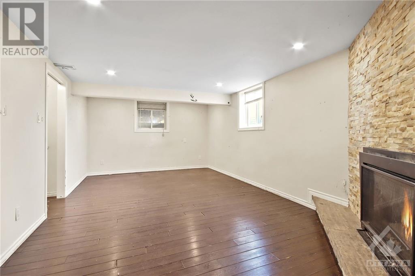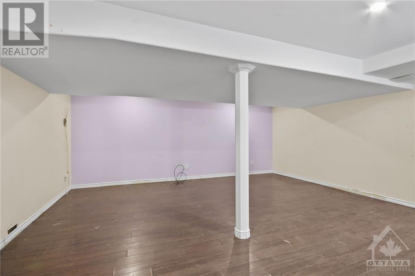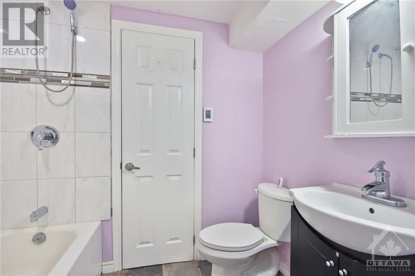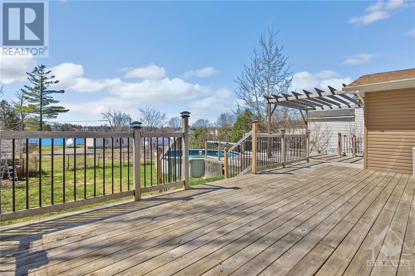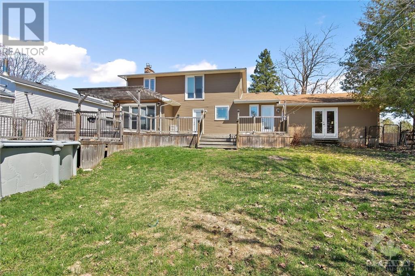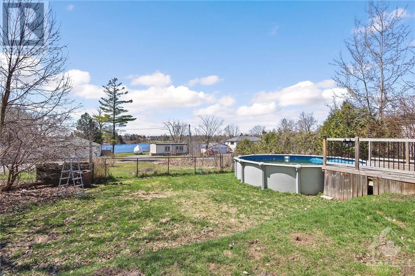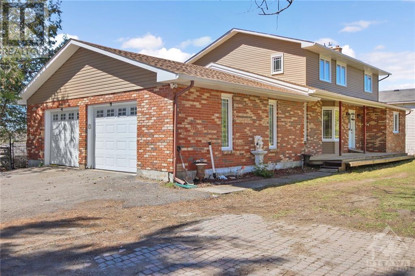| Bathroom Total | 4 |
| Bedrooms Total | 4 |
| Half Bathrooms Total | 1 |
| Year Built | 1974 |
| Cooling Type | Central air conditioning |
| Flooring Type | Hardwood, Laminate, Tile |
| Heating Type | Forced air |
| Heating Fuel | Natural gas |
| Stories Total | 2 |
| Primary Bedroom | Second level | 27'0" x 14'11" |
| 2pc Ensuite bath | Second level | 5'6" x 5'0" |
| Bedroom | Second level | 14'1" x 10'4" |
| Full bathroom | Second level | 8'6" x 7'6" |
| Bedroom | Second level | 12'3" x 10'8" |
| 4pc Bathroom | Lower level | 7'2" x 7'1" |
| Kitchen | Lower level | 15'4" x 9'11" |
| Family room | Lower level | 17'8" x 14'7" |
| Bedroom | Lower level | 20'2" x 11'5" |
| Utility room | Lower level | 14'11" x 12'2" |
| Foyer | Main level | 6'10" x 4'11" |
| Dining room | Main level | 12'5" x 10'1" |
| Den | Main level | 14'6" x 10'11" |
| Living room/Fireplace | Main level | 21'1" x 18'11" |
| Kitchen | Main level | 13'9" x 8'5" |
| Laundry room | Main level | 11'9" x 8'5" |
| Mud room | Main level | 13'9" x 8'5" |

Innovation Realty Ltd.
8221-B Campeau Drive
Kanata, ON K2T 0A2
Phone (613) 755-2278
Fax (613) 755-2279

The trade marks displayed on this site, including CREA®, MLS®, Multiple Listing Service®, and the associated logos and design marks are owned by the Canadian Real Estate Association. REALTOR® is a trade mark of REALTOR® Canada Inc., a corporation owned by Canadian Real Estate Association and the National Association of REALTORS®. Other trade marks may be owned by real estate boards and other third parties. Nothing contained on this site gives any user the right or license to use any trade mark displayed on this site without the express permission of the owner.
powered by webkits


