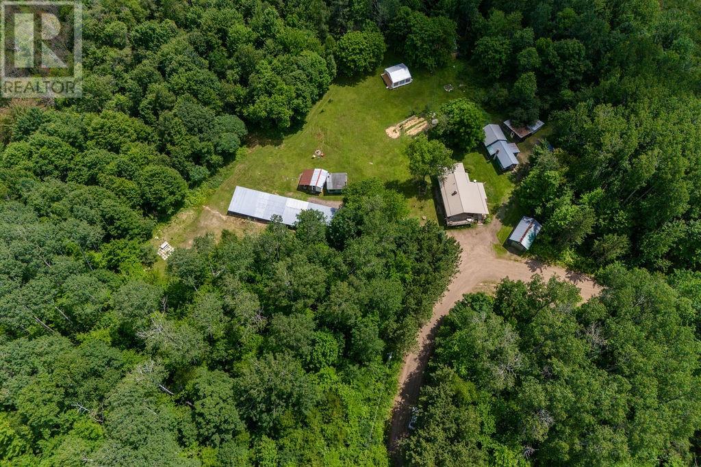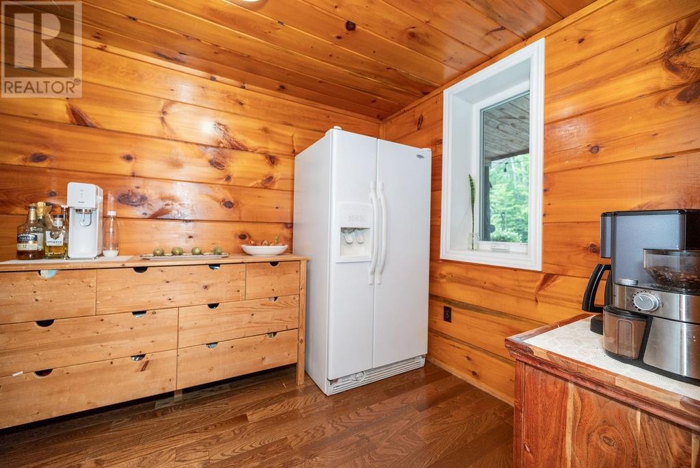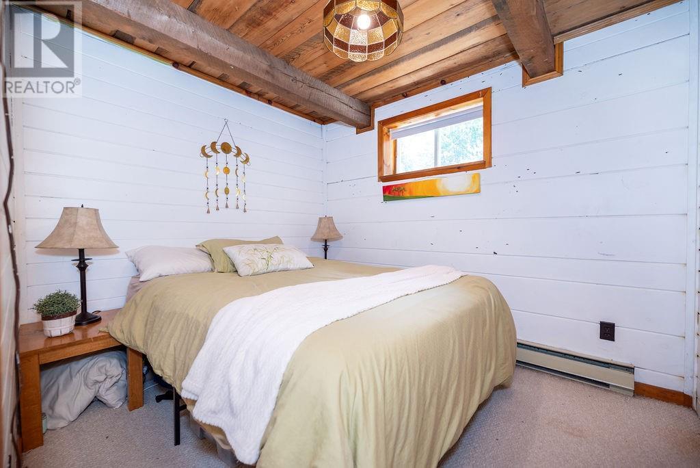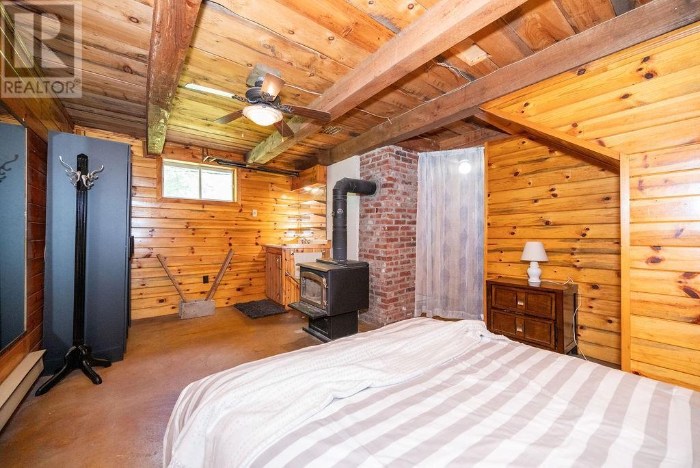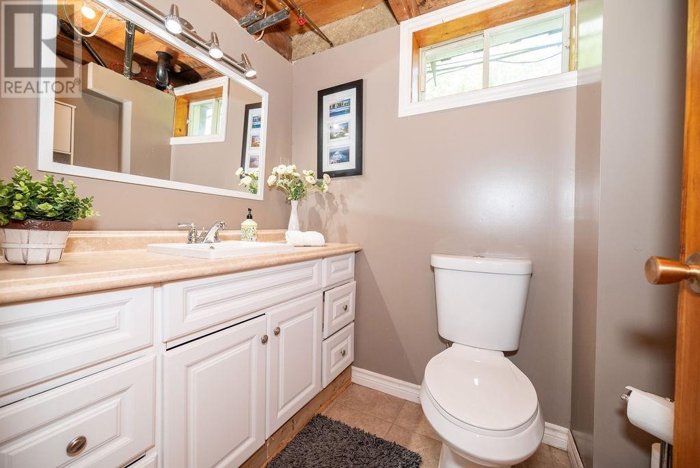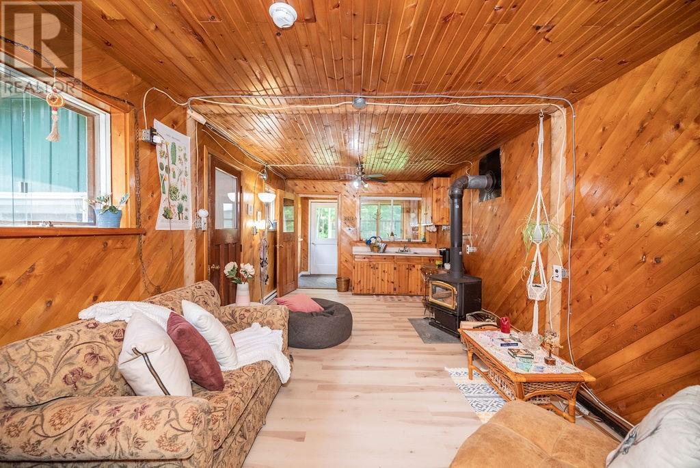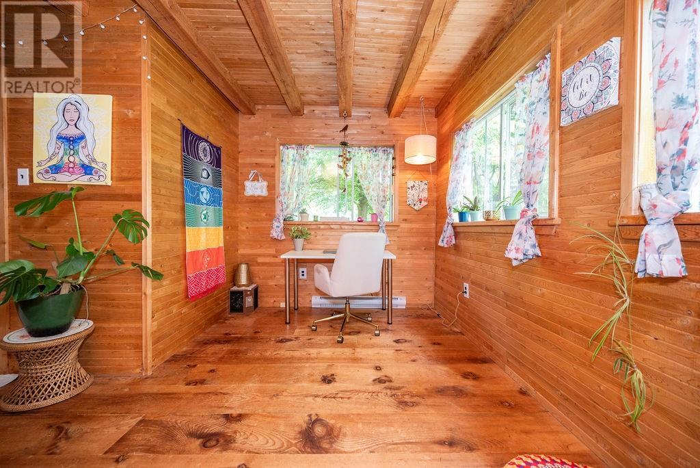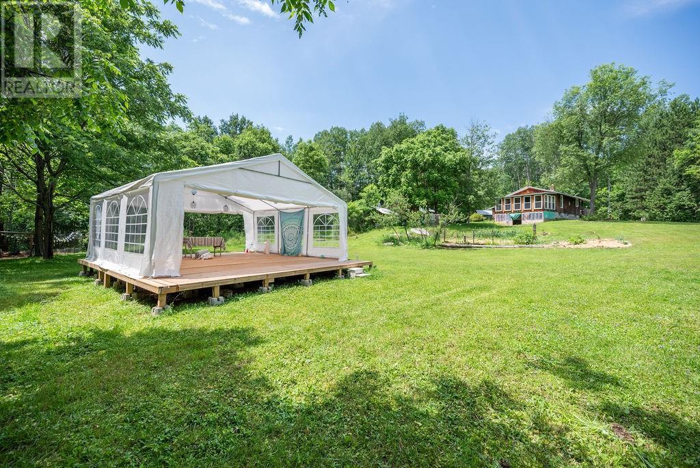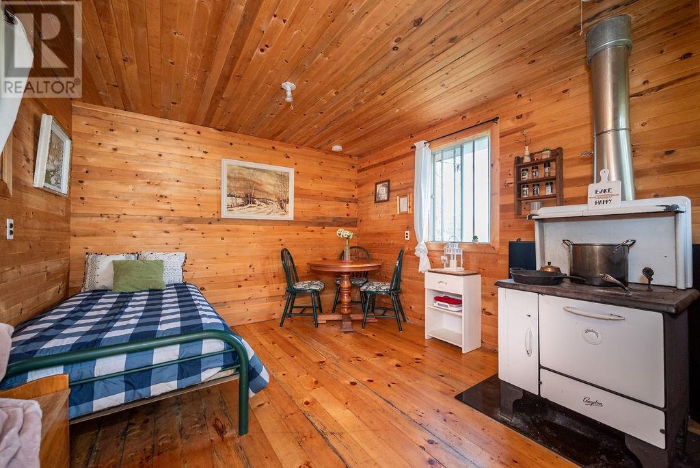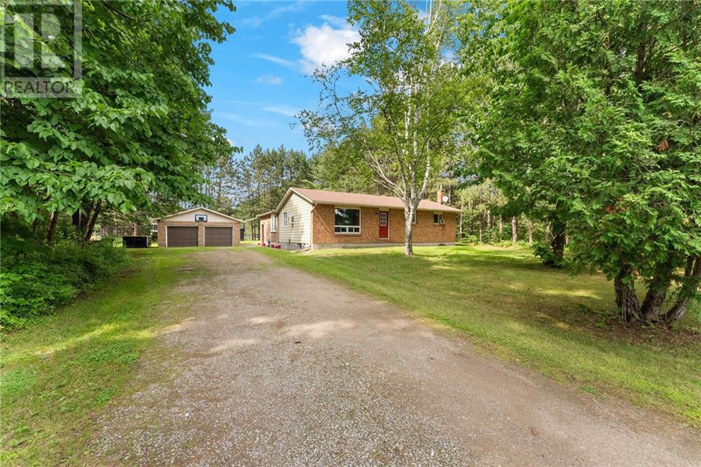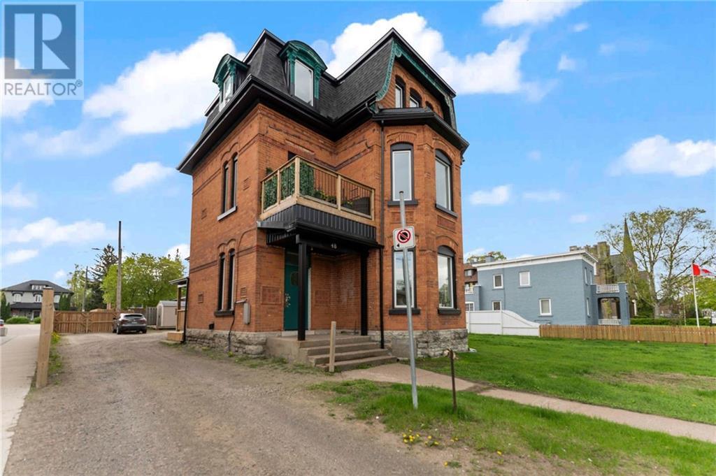| Bathroom Total | 3 |
| Bedrooms Total | 5 |
| Half Bathrooms Total | 3 |
| Year Built | 1986 |
| Cooling Type | None |
| Flooring Type | Mixed Flooring, Hardwood |
| Heating Type | Baseboard heaters, Other |
| Heating Fuel | Electric, Wood |
| Stories Total | 1 |
| Primary Bedroom | Lower level | 12'4" x 18'0" |
| Bedroom | Lower level | 8'0" x 9'6" |
| Laundry room | Lower level | 5'0" x 6'8" |
| 2pc Bathroom | Lower level | 5'0" x 6'2" |
| Kitchen | Main level | 9'8" x 10'10" |
| Kitchen | Main level | 7'7" x 9'8" |
| 4pc Bathroom | Main level | 7'6" x 5'9" |
| Living room | Main level | 12'2" x 18'11" |
| Sunroom | Main level | 11'2" x 18'11" |
| Office | Main level | 8'11" x 12'6" |
| Bedroom | Other | 10'11" x 12'11" |
| Bedroom | Other | 7'4" x 15'5" |
| Foyer | Secondary Dwelling Unit | 10'10" x 5'6" |
| Living room | Secondary Dwelling Unit | 10'10" x 18'10" |
| Bedroom | Secondary Dwelling Unit | 14'9" x 14'11" |
| 3pc Bathroom | Secondary Dwelling Unit | 5'2" x 5'10" |

Innovation Realty Ltd.
8221-B Campeau Drive
Kanata, ON K2T 0A2
Phone (613) 755-2278
Fax (613) 755-2279

The trade marks displayed on this site, including CREA®, MLS®, Multiple Listing Service®, and the associated logos and design marks are owned by the Canadian Real Estate Association. REALTOR® is a trade mark of REALTOR® Canada Inc., a corporation owned by Canadian Real Estate Association and the National Association of REALTORS®. Other trade marks may be owned by real estate boards and other third parties. Nothing contained on this site gives any user the right or license to use any trade mark displayed on this site without the express permission of the owner.
powered by webkits




